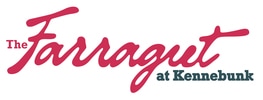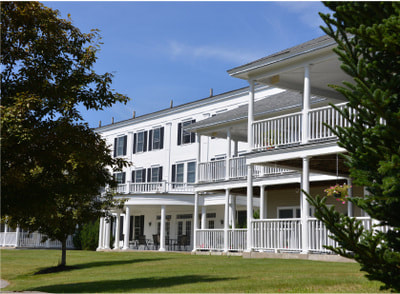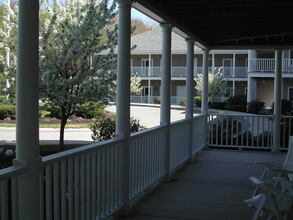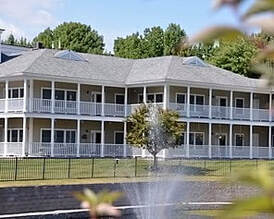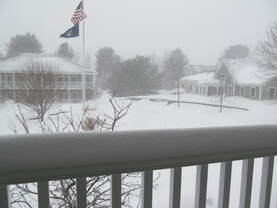Courtyard Homes
Twenty-four two bedroom homes, each having two baths and laundry, are situated in sections at each corner of the Inn;
12 at ground level and 12 on the second floor.
There are five unique floor plans, offering approximately 1,160 - 1,250 square feet.
Air conditioning, hardwood floors, and gas fireplaces are options available in some units.
All courtyard residences open onto a shared gallery-style porch with an entrance to the Inn.
Multiple sets of stairs as well as an elevator, service the second floor.
Some units have an assigned space in a detached garage.
Outdoor parking areas located along Farragut Way are available to all residents.
12 at ground level and 12 on the second floor.
There are five unique floor plans, offering approximately 1,160 - 1,250 square feet.
Air conditioning, hardwood floors, and gas fireplaces are options available in some units.
All courtyard residences open onto a shared gallery-style porch with an entrance to the Inn.
Multiple sets of stairs as well as an elevator, service the second floor.
Some units have an assigned space in a detached garage.
Outdoor parking areas located along Farragut Way are available to all residents.
